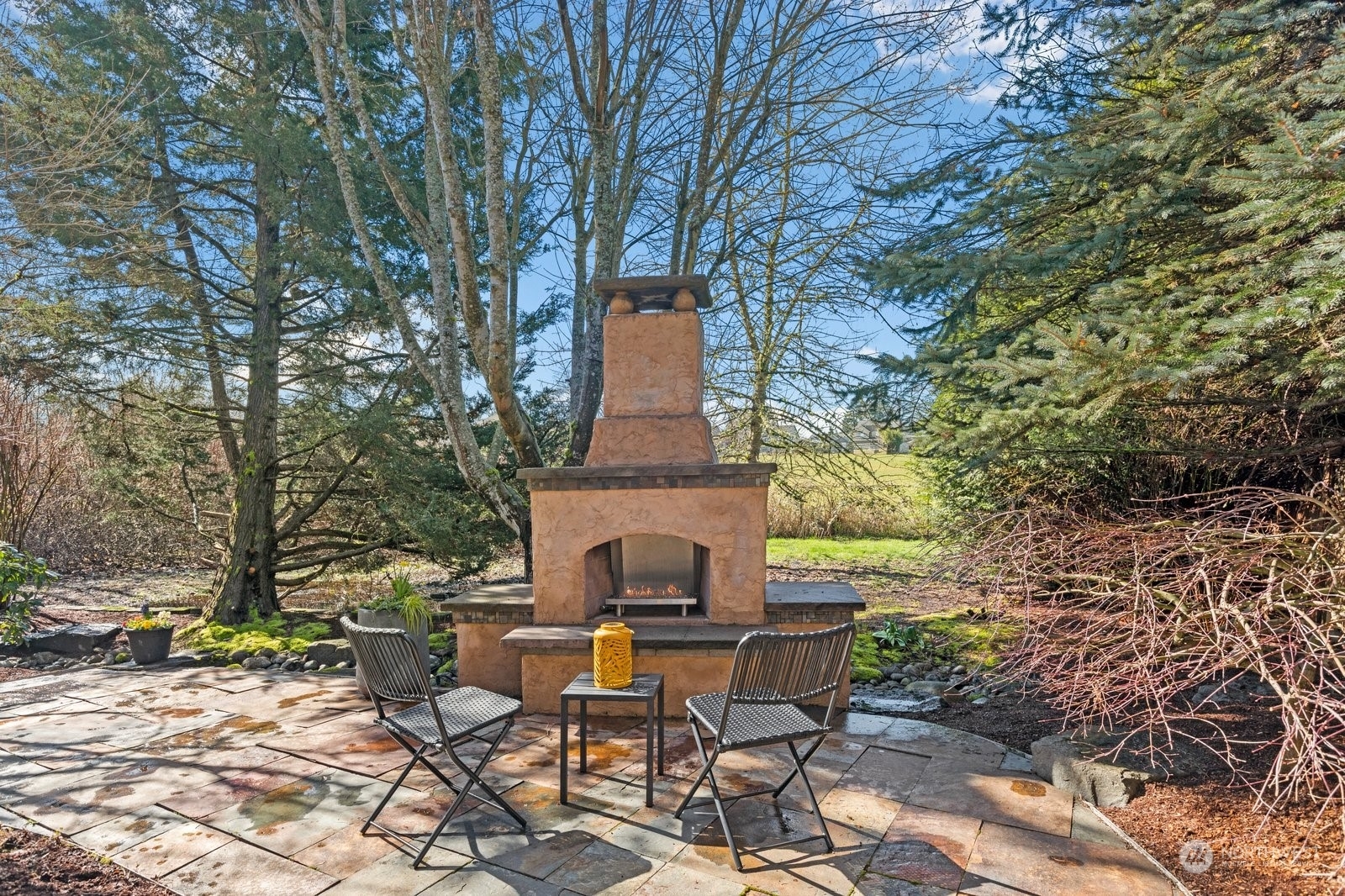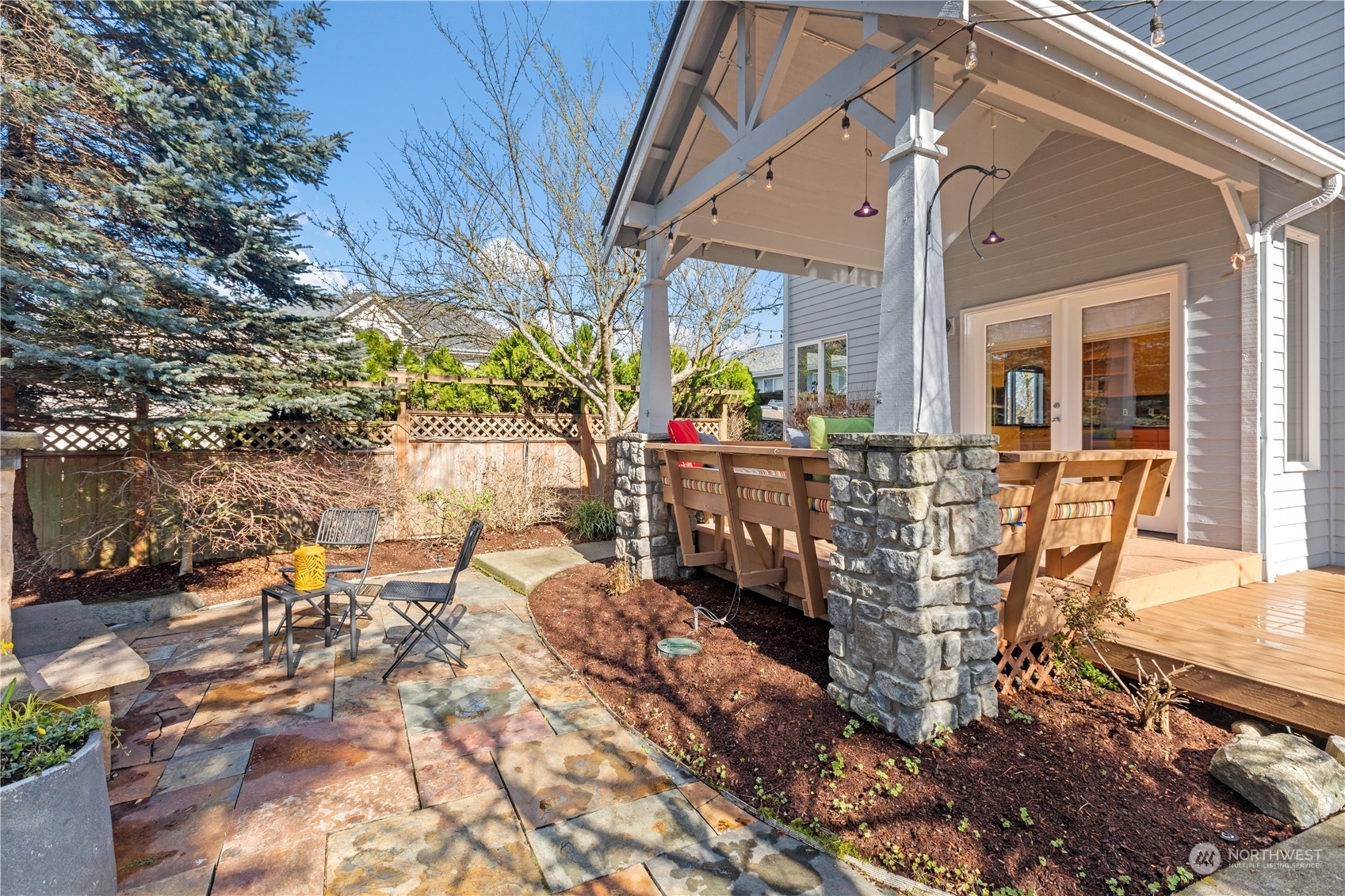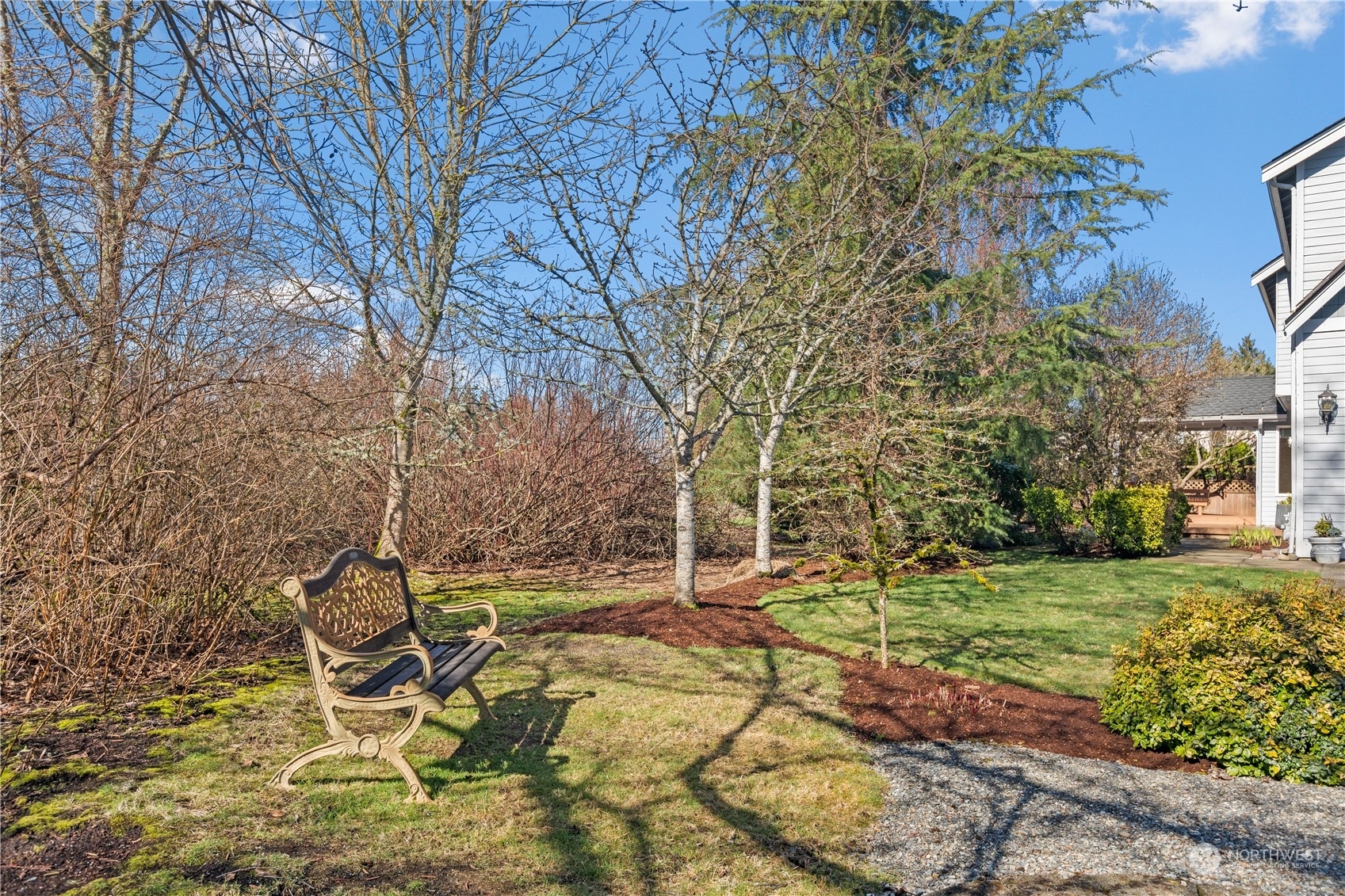


Listing Courtesy of:  Northwest MLS / Windermere Real Estate/North, Inc. / Jill Langer and Agency One Ns
Northwest MLS / Windermere Real Estate/North, Inc. / Jill Langer and Agency One Ns
 Northwest MLS / Windermere Real Estate/North, Inc. / Jill Langer and Agency One Ns
Northwest MLS / Windermere Real Estate/North, Inc. / Jill Langer and Agency One Ns 25227 138th Place SE Kent, WA 98042
Sold (7 Days)
$925,000
MLS #:
2206167
2206167
Taxes
$8,871(2023)
$8,871(2023)
Lot Size
0.26 acres
0.26 acres
Type
Single-Family Home
Single-Family Home
Building Name
Country Club Village
Country Club Village
Year Built
1996
1996
Style
2 Story
2 Story
Views
Partial, Territorial, Mountain(s)
Partial, Territorial, Mountain(s)
School District
Kent
Kent
County
King County
King County
Community
Soos Creek
Soos Creek
Listed By
Jill Langer, Windermere Real Estate/North, Inc.
Bought with
Leah Schulz, Agency One Ns
Leah Schulz, Agency One Ns
Source
Northwest MLS as distributed by MLS Grid
Last checked Apr 12 2025 at 12:11 AM GMT+0000
Northwest MLS as distributed by MLS Grid
Last checked Apr 12 2025 at 12:11 AM GMT+0000
Bathroom Details
- Full Bathrooms: 2
- Half Bathroom: 1
Interior Features
- Built-In Vacuum
- Dining Room
- Dishwasher
- Microwave
- Disposal
- Hardwood
- Fireplace
- French Doors
- Double Oven
- Refrigerator
- Dryer
- Washer
- Double Pane/Storm Window
- Bath Off Primary
- Wall to Wall Carpet
- Vaulted Ceiling(s)
- Stove/Range
- Ceramic Tile
- Ceiling Fan(s)
- Water Heater
- Walk-In Closet(s)
- Walk-In Pantry
Subdivision
- Soos Creek
Lot Information
- Curbs
- Paved
- Open Space
Property Features
- Deck
- Fenced-Partially
- Gas Available
- Patio
- Rv Parking
- Sprinkler System
- Cable Tv
- High Speed Internet
- Dog Run
- Fireplace: Gas
- Fireplace: 2
- Foundation: Poured Concrete
Heating and Cooling
- Forced Air
- 90%+ High Efficiency
Flooring
- Hardwood
- Carpet
- Vinyl Plank
- Ceramic Tile
Exterior Features
- Stone
- Wood
- Cement Planked
- Roof: Composition
Utility Information
- Sewer: Sewer Connected
- Fuel: Electric, Natural Gas
School Information
- Elementary School: Meridian Elem
- Middle School: Mattson Middle
- High School: Kentwood High
Parking
- Rv Parking
- Driveway
- Attached Garage
- Off Street
Stories
- 2
Living Area
- 3,060 sqft
Additional Listing Info
- Buyer Brokerage Compensation: 2.5
Buyer's Brokerage Compensation not binding unless confirmed by separate agreement among applicable parties.
Disclaimer: Based on information submitted to the MLS GRID as of 4/11/25 17:11. All data is obtained from various sources and may not have been verified by broker or MLS GRID. Supplied Open House Information is subject to change without notice. All information should be independently reviewed and verified for accuracy. Properties may or may not be listed by the office/agent presenting the information.

Description